Revolving homes you can take for a spin


Sick of the same view day in, day out? Whether you’re a sun-seeker or simply want to soak up gorgeous vistas from every room of the house, these innovative homes will swivel, shift and tilt, for a truly smart and responsive living space.
Read on to check out the world’s incredible rotating homes, putting a whole new spin on the world of architecture…
World’s ‘most famous’ rotating house, California, USA
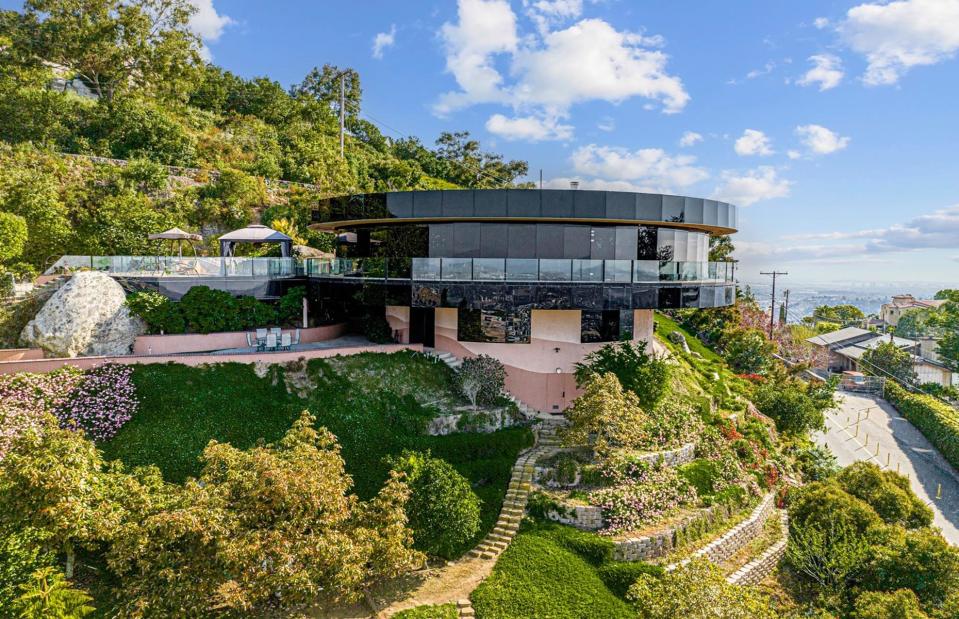

If you happen to live in San Diego, you’ve likely heard of, or even seen, the world’s ‘most famous’ rotating home. Described as the “one and only rotating home in San Diego”, the house has been featured on HGTV and in countless articles – and it isn’t difficult to see why.
As unique as it is innovative, the property sits on one of the highest points of Mount Helix, allowing for unobstructed views across the city. Yet the view isn’t what makes it so interesting.
World’s ‘most famous’ rotating house, California, USA


The home’s main level rotates 360 degrees, allowing the living room, kitchen and even a 1,400-square-foot exterior deck to quite literally follow the sun. It might sound like the latest in modern architecture, but the moving home was actually designed in 2004 by former owners Al and Janet Johnstone. They aimed to capture panoramic views from almost every living space.
The couple self-built the home, despite having no previous experience or knowledge, designing the blueprints themselves. They then hired structural engineers to ensure the property was sound, The Spaces confirms. A powerful motor “drives wheels along a steel track, rotating the floor in a 360-degree motion” in either direction.
World’s ‘most famous’ rotating house, California, USA


Amazingly, a full rotation takes between 33 minutes and 24 hours, depending on the speed preference set by those inside. Aptly named, The Rotating House is laid out across two floors and benefits from open-plan living spaces, four bedrooms, three bathrooms and even a garage with a turntable to rotate cars 180 degrees.
That isn’t all, either. It boasts 43 solar panels, smart home technology and is both fire and earthquake resistant. The impressive home sold in August 2023 for a cool £4 million ($5.1m).
360-degree rotating home, Auckland, New Zealand


Wide Photography / New Zealand Sotheby’s International Realty
Named The Lighthouse, this striking futuristic home is a cross between a maritime beacon and a UFO that has just touched down from some unknown universe.
Positioned along the picturesque Pohutukawa Coast in Auckland, New Zealand, the property was constructed in the 1990s by designer and engineer Don Dunick. Dunick was keen to create a legacy and this incredible home took him five years to bring to fruition.
360-degree rotating home, Auckland, New Zealand
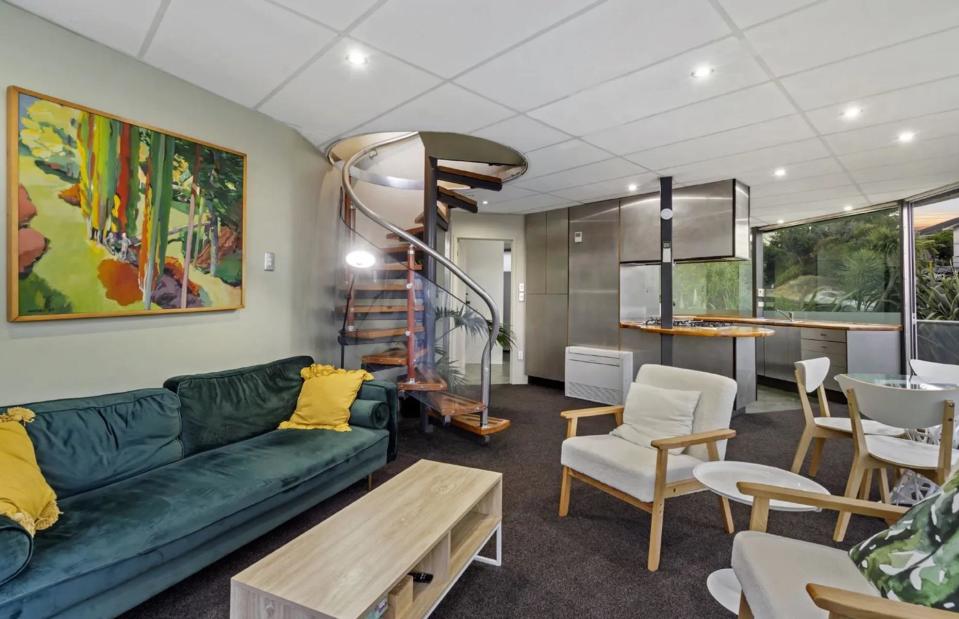

Wide Photography / New Zealand Sotheby’s International Realty
The house sits on a cylindrical steel base, akin to a carousel, which enables the entire structure to spin continuously and complete a full 360-degree rotation in just 33 minutes. The home’s water, electricity and sewage piping were installed independently, so as not to disrupt the movement of the house.
“It’s quite subtle, and it takes a few minutes to get used to it. One minute you’re looking at lush bush and the next minute you’re looking at the ocean,” listing agent Carolyn Hanson of New Zealand Sotheby’s International Realty said of the property.
360-degree rotating home, Auckland, New Zealand
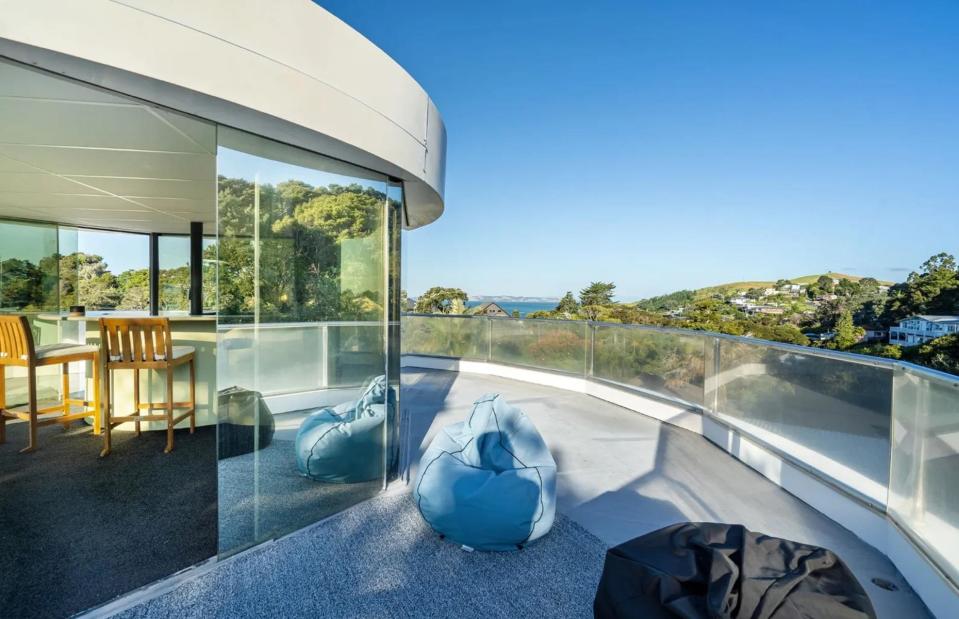

Wide Photography / New Zealand Sotheby’s International Realty
As for the interior, you’ll find two floors, wrapped in floor-to-ceiling windows. There’s a living room and kitchen on the main floor, as well as three bedrooms. A spiral staircase leads to the first floor, which features a second lounge that opens to a circular deck, where gorgeous coastal views can be enjoyed.
The unique home hit the market for the very first time in February 2024 with a guide price of between NZ$1.5 million and NZ$2 million, according to our sources at Sotheby’s. That equates to around £722,800 ($925k).
The Rubik’s cube house, Tehran, Iran


Parham Taghioff / Nextoffice
Thanks to its twisting structure, this remarkable home in Tehran, Iran has been compared to a larger-than-life Rubik’s cube. Spread across a whopping seven floors, the Sharifa-ha House by Nextoffice contains innovative swivelling, pod-like rooms that allow its occupants to adjust their home to the hot and arid Iranian climate.
The Rubik’s cube house, Tehran, Iran


Salar Motahari / Parham Taghioff / Nextoffice
Each room can be turned a full 90 degrees, opening up the pod’s windows to the sun during summer, while concealing the glazed panes from the cold during winter. Because of the extreme climate, traditional Iranian houses typically contain separate summer and winter living quarters. However, thanks to its rotating rooms, the Sharifa-ha House merely repositions its living spaces depending on the season.
The Rubik’s cube house, Tehran, Iran


Parham Taghioff / Nextoffice
Inside, the incredible house is bright and airy, featuring a striking central atrium that casts light throughout the home’s various open-concept levels. Elsewhere, luxurious touches include a swimming pool, gym and cinema.
Sharifi-ha House came first in the MEA Awards 2014 and was also shortlisted at the World Architecture Festival. We certainly wouldn’t mind hibernating through the winter here…
Rotating rooftop house, Devon, UK
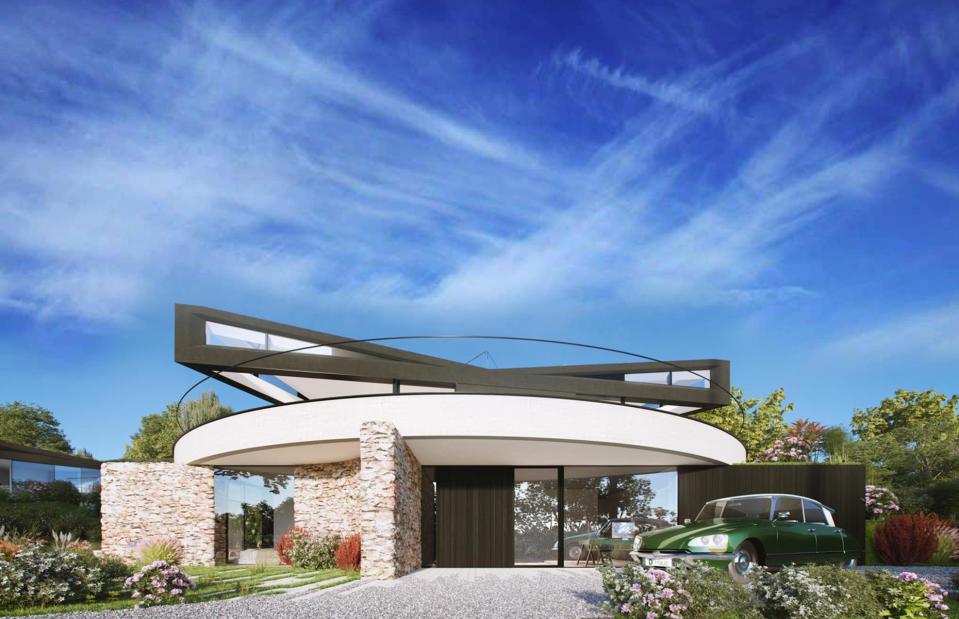

The brainchild of Daniel Woolfson and David Ben-Grunberg of The DHaus Company, this two-storey property in Devon, England was designed with a rotating upper pavilion.
The main living room and master bedroom are contained within a glazed, prism-shaped structure, elevated on a 270-degree rotating circular platform, allowing occupants to take full advantage of panoramic views.
Rotating rooftop house, Devon, UK


The house is the “next generation” of their Dynamic D*Haus, which was unveiled in 2012 and designed to respond to changing times of day, weather conditions and the seasons. However, this version was specially designed to aid with the reduced mobility of Daniel and David’s clients.
The architecture duo were influenced by the natural form of a bird in flight and the triangular-shaped pavilion offers access to a spacious outdoor terrace that contains a seating area and a beautifully landscaped rooftop garden.
Rotating rooftop house, Devon, UK
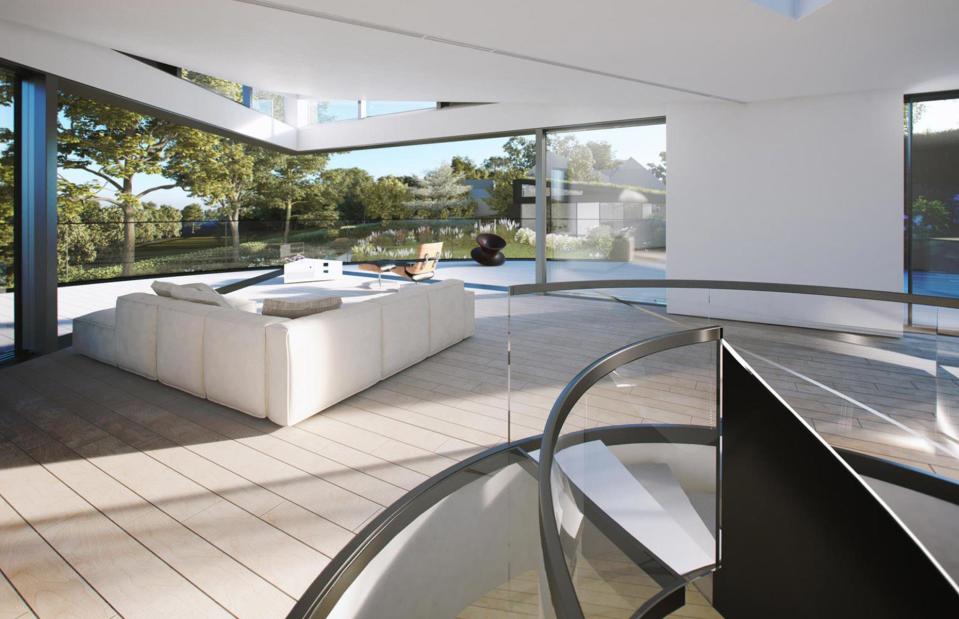

A bedroom, lounge and dining room occupy each corner of the upper floor, which can be rotated according to the occupant’s preference. With swathes of glazing inset into the roof, the upper floor is transformed into an observatory once night falls – ideal for amateur stargazers.
The design for the property was inspired by Devon’s historic roots, in particular the military watchtowers that have perched on the coast since the Roman era. However, in 2017, the architects were granted planning permission to build a static version of the home.
The Rotating House, New South Wales, Australia


This rotating guest house in New South Wales, Australia can be operated to rotate 360 degrees in any direction. The octagonal house is programmed to make small movements every couple of hours, which means you can experience different views of the surrounding landscape, depending on the day, weather and season.
The Rotating House, New South Wales, Australia
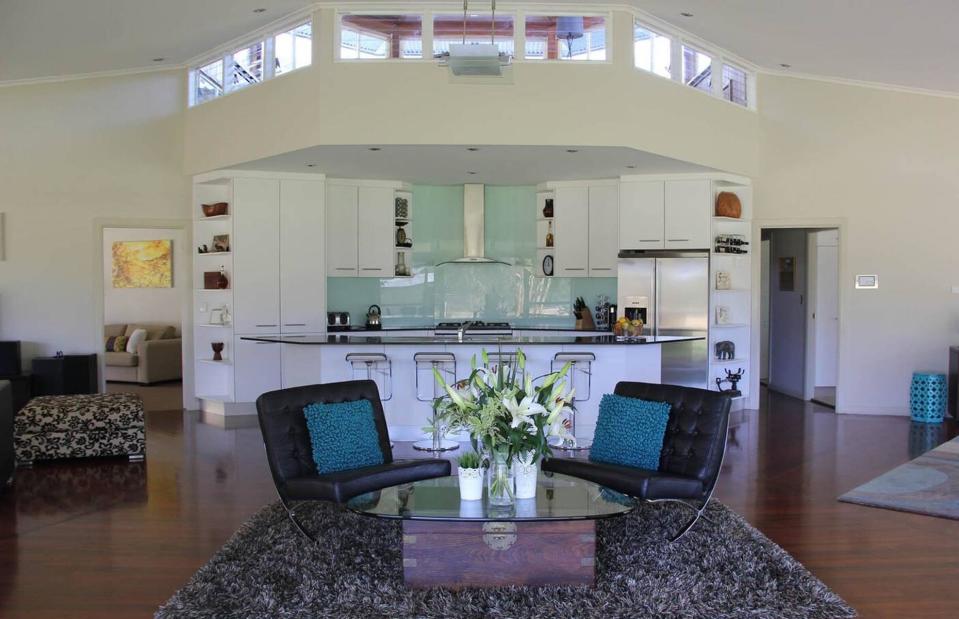

The only rotating house in Australia that’s available to rent, the property contains five bedrooms, three lounges, a dining room and two outdoor seating areas, all of which are balanced on a spinning disk that moves clockwise and anti-clockwise. Movements are ever so slight, so guests won’t notice the house shift until they spot the change in their surroundings.
The Rotating House, New South Wales, Australia


And the surroundings are well worth keeping an eye on! The unusual pad is enclosed by a 40-acre hobby farm, with horses and cattle – not to mention gorgeous rural scenery and even an idyllic river – mere steps away. The perfect retreat for aspiring cowboys and tech enthusiasts alike, you can take the property for a spin over at Airbnb.
1960s Round House, Connecticut, USA


American architect Richard Foster built his Round House in Wilton, Connecticut. It was constructed back in 1968 when Futurism and modernist architecture were at their height of popularity.
Perched on Olmstead Hill, the UFO-shaped family house is designed to rotate 360 degrees, providing all rooms within the property with panoramic views of the forested landscape.
1960s Round House, Connecticut, USA


Sat on a slender support column, the house still retains a number of its original features, including a steel circular porch where you can kick back, relax and soak up the sunshine. The rotund house was revamped in 2012, bringing its 1960s modernist aesthetic into the 21st century.
1960s Round House, Connecticut, USA
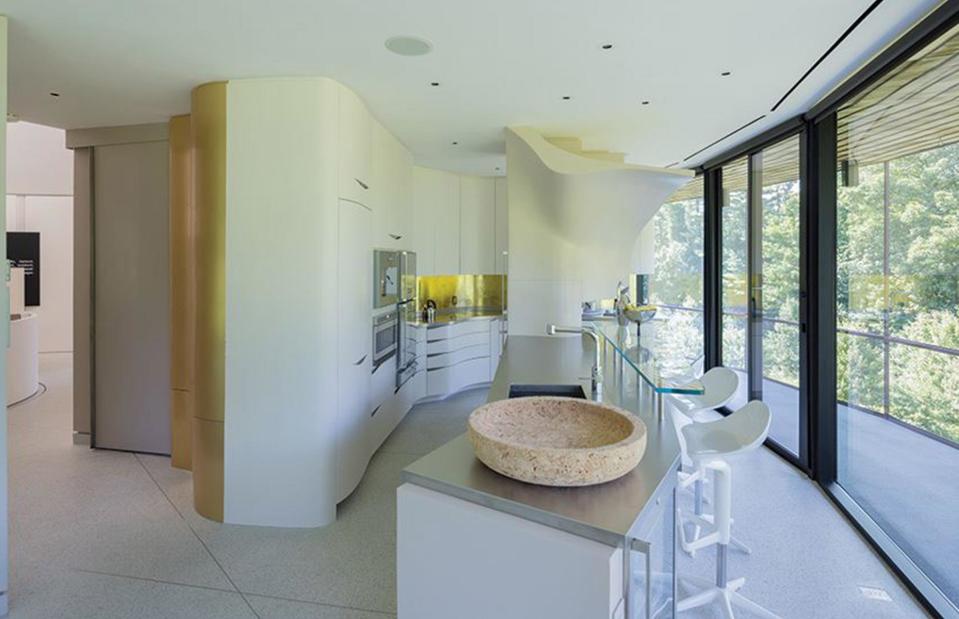

Iwan Baan / Round House Wilton
The restoration, undertaken by Mack Scogin Merrill Elam Architects, sought to bring nature indoors. A fluid floorplan is complemented by vast swathes of glazing, which draw the rural landscape inside. The structure’s circular façade and rotating motion are reflected inside, too, with soft rounded walls and fixtures.
Revolving beach house, Prince Edward Island, Canada


This rotating house on the shores of Prince Edward Island, just north of Nova Scotia on the east coast of Canada, makes tiny movements throughout the day to give each of its rooms a panoramic view of the ocean. The Around the Sea house contains four rental suites, with private decks where guests can soak up the sun.
Revolving beach house, Prince Edward Island, Canada


The house sits on top of an Everingham rotating platform from Australia and was designed by Deltec Homes – experts in hurricane-resistant residences. It has a 2,500-square-foot main floor and a 3,000-square-foot basement, located underneath the rotating platform.
While Deltec has built more than 5,000 homes all over the world, this is the first one to rotate. The full rotation process takes up to 45 minutes, but the speed is so slow most people won’t notice any movement at all.
Revolving beach house, Prince Edward Island, Canada


Around the Sea is the first rotating house in the world built in a four-season climate and the mechanics are housed below the ground, since the region can see up to 15 feet of snow all a year. It’s also the only multi-unit rotating house in the world and even boasts the only rotating elevator in the world, which is used to access the second floor, to prevent a staircase from blocking the views of the lower rental condos.
See-saw glass box, New York, USA


ReActor was designed in 2016 by architect and artist duo Alex Schweder and Ward Shelley as a socio-architectural experiment in which both artists lived and worked inside a transparent, tilting house while being observed by the public.
See-saw glass box, New York, USA


Installed in the architecture field of the Art Omi sculpture park in Ghent, New York, the temporary structure was perched on top of a 15-foot column support that rotated 360 degrees in reaction to the wind, as well as shifting its floor plane in response to the artists’ movements within.
See-saw glass box, New York, USA


The interior was divided into two sections, with a shared bathroom situated at the apartment’s centre. Each artist also enjoyed their own kitchen, living space and open-air decks. Sadly, the installation is no longer at Art Omi, but its legacy certainly lives on.

