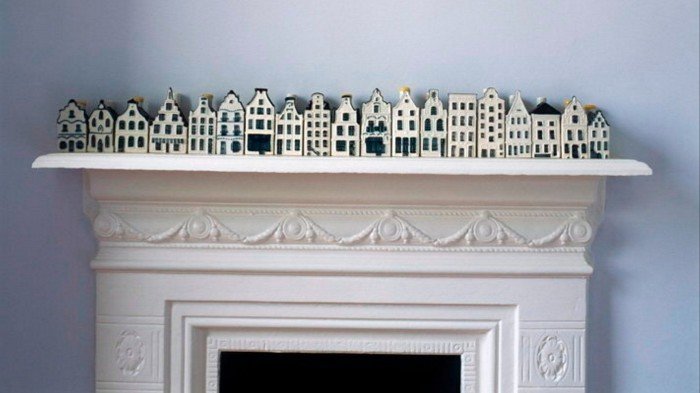Stay informed with free updates
Simply sign up to the UK property myFT Digest — delivered directly to your inbox.
There is a fevered rush in schools of architecture to steer the direction of the proposed 1.5mn new homes promised by the new government. There is hardly a discussion or student review where this ambition isn’t dropped into the conversation. The opportunities seem limitless but, dig a little deeper and the excitement disguises quite a bit of uncertainty. How on earth will we build at this scale, and where, and who is going to steer decision-making and determine whether what we plan is any good?
This is a huge and baffling number, particularly given the knowledge that, according to government published tables, England alone had more than 700,000 “vacant dwellings” in October 2024. The character of their vacancy is hugely varied, as is the viability of these properties, either in quality or location. Around 37 per cent — some 265,061 — are empty long-term. And they aren’t all in remote locations; more than 38,000 are in London boroughs; 1,700 in Manchester. In March 2024, 1.3mn households were on the social housing wait-list in England. It seems tragic that the UK can’t accommodate some of its extensive need with what it has.
It is an arresting thought that we could keep building and that even if we meet the numbers, we might be left with the basics of habitation, but without homes that anyone wants or can afford. When George Orwell wrote of the Corporation houses in The Road to Wigan Pier (1937) he complained of virtually the same lacklustre character that seems to typify so much rapid development: the remoteness and the absence of community, independent pub or shopkeeper.
Building new developments is hard, labour intensive, materially exhaustive and expensive. The G15 (a group of the largest London housing associations) has reported an average cost of £450,000 per affordable home. Furthermore, the building industry is hugely land and carbon hungry at virtually every stage from construction to demolition — accounting for just under 40 per cent of global carbon emissions. And while we can’t simply shoehorn households into vacant properties, we can take a hard look at the intelligent reuse of what we already have.
We have the tools to do so, not just by making vacant homes warm, dry and bright but by addressing the root causes of abandonment and exploring opportunities for staged and continuing revitalisation of neglected spaces and communities.
Alongside this we need to look equally hard at how we want to live. We need to be a great deal clearer about what shape our families might take through their various stages of supporting relationships, babies and dependent adults, and creating homes that meet those changing needs. While the traditional terraced house has been bashed about to suit our needs, it is only adaptable because we have been permitted to adapt it. Its long narrow spaces enhanced by numerous extensions produce lightless homes with peculiar spaces, tiny bedrooms and oddly large bathrooms. It is time to think again and to raise our expectations of the spaces we spend so much time in.
The licence given to change of use through “permitted development”, which relaxes the usual case-by-case constraints of the planning process, has made a number of conversions of abandoned office spaces to residential use possible, but few have created homes of desirable quality. The freedom associated with planning reform has been welcomed by many, but in too many cases, without any criteria to follow, these new developments risk adhering to the most rudimentary safety regulations and the whims of the free market.
Careful conversion, adaptation and reuse can be cumbersome and slow, but with limited available affordable land, or land that’s suitable for development and that’s where people actually want to live, we can and should try to do more and to do better.
But the criteria for what is important and valuable can also feel subjective and difficult to define. It is also what we as architects are best at identifying. We have spent decades trying to define and understand how space, light, layout and location shape our experience. We keep hoping to be brought to the table with policymakers to share this knowledge, help shape strategies, and articulate and visualise a viable alternative, which is what we do best.
For the majority of recent political and architectural history, most communities and governments have tried to reduce constraints — the red tape holding back progress. But cutting through the bureaucracy has also meant cutting down our expectations. Removing standard regulation has also meant lowering standards, and thereby what we feel we have the right to expect from our built environment.
In a culture where there is a broader enthusiasm for make do and mend we seem to have forgotten what’s worth mending and risk producing a great deal more that isn’t. A serious look at vacancy, its patterns and promise, and its contribution to the housing crisis is an essential precursor to building our way out of it.
This is a question of generational responsibility, to our families, our towns and the climate. If we can do more to encourage the reuse and cyclical adaptation of existing buildings we give individuals, businesses and communities the chance to increase both value and worth, building a property ladder into the fabric of the places we already have, alongside a forward-focused resilience at a moment of uncomfortable uncertainty.
Ingrid Schroder is director of the Architectural Association School of Architecture
Find out about our latest stories first — follow @ft_houseandhome on Instagram

